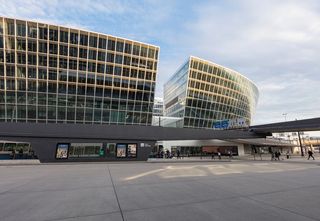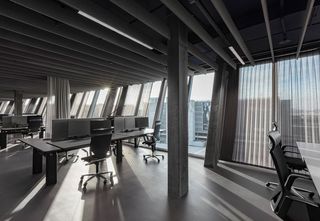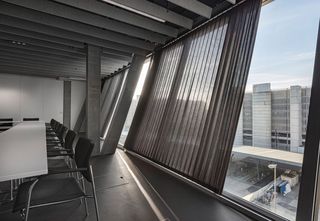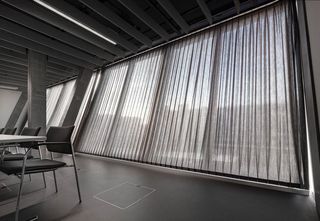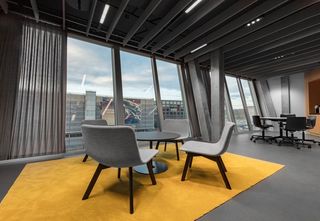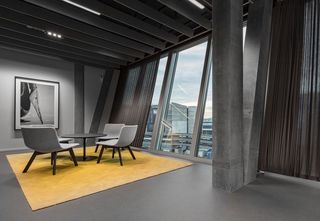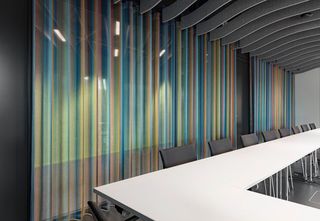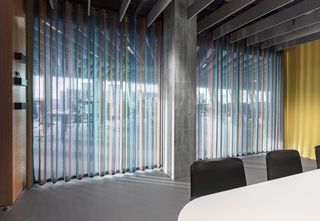Case Study
The Circle, Zürich, Switzerland
Name and location:
The Circle, Zurich, Switzerland
Products installed:
System specially developed for “The Circle”: two parallel electric curtain tracks with sloped, horizontally sliding curtains, Colorama 1 or 2. SG 6100 cubicle systems in the meeting rooms.
General contractor:
HRS Real Estate AG
Owner:
Flughafen Zürich AG
Architect:
Riken Yamamoto & Field Shop
Interior Designer:
agps architecture, team H12, Ruth Bühler
Photos:
Mike Niederhauser
Business meets lifestyle: The Circle offers 70,000 m² of state-of-the-art office space in the most innovative location in Switzerland.
Together with HRS Architects, a 1:1 sample system of the sloping glass facade was developed within a few weeks in order to find an interior shading solution. The prerequisite was that a curtain in a sloping position could be operated electrically. Therefore, Silent Gliss developed "sloping systems" especially for the Circle project. The biggest challenge was to keep the curtain taut and to be able to operate it.

